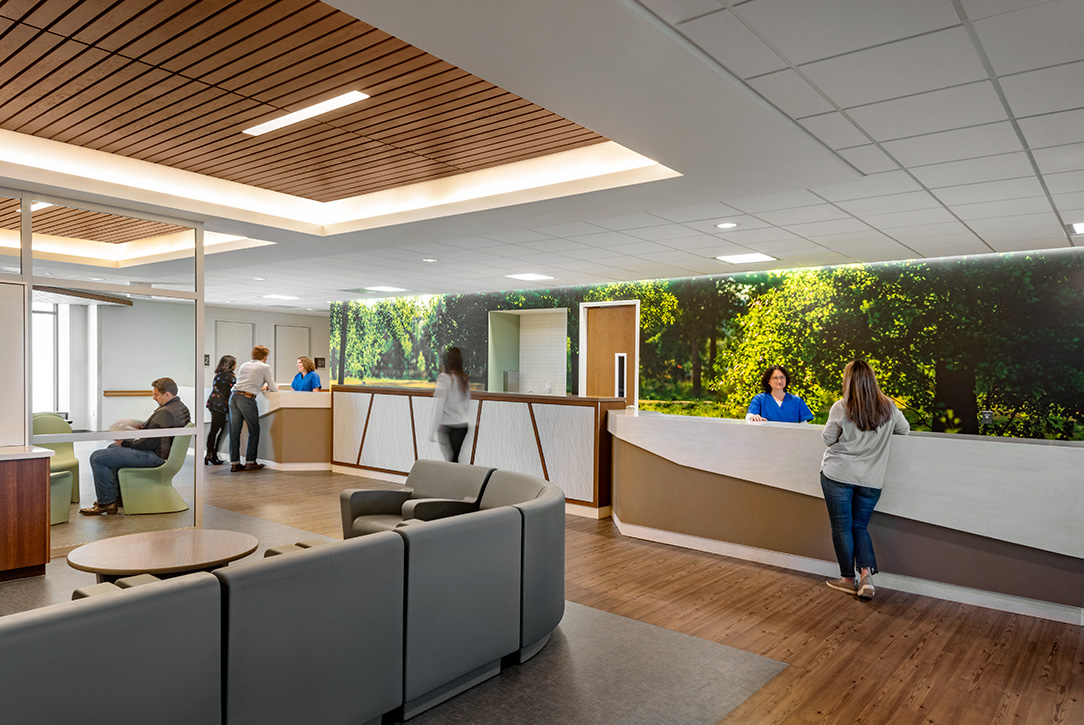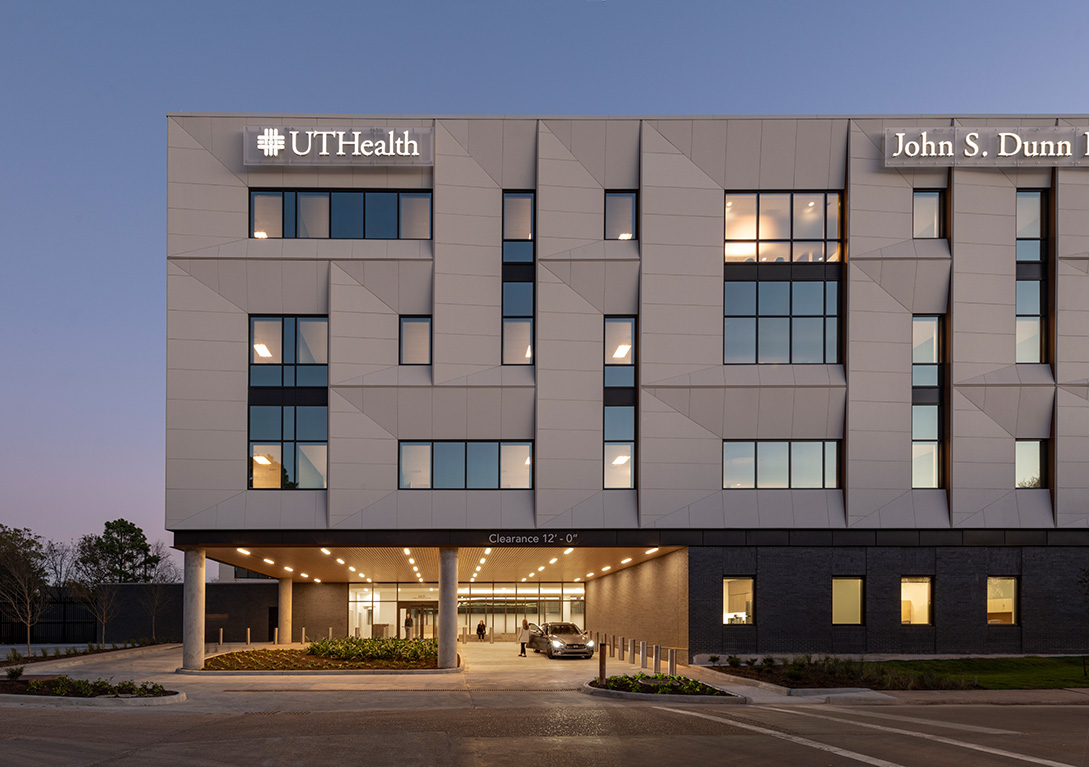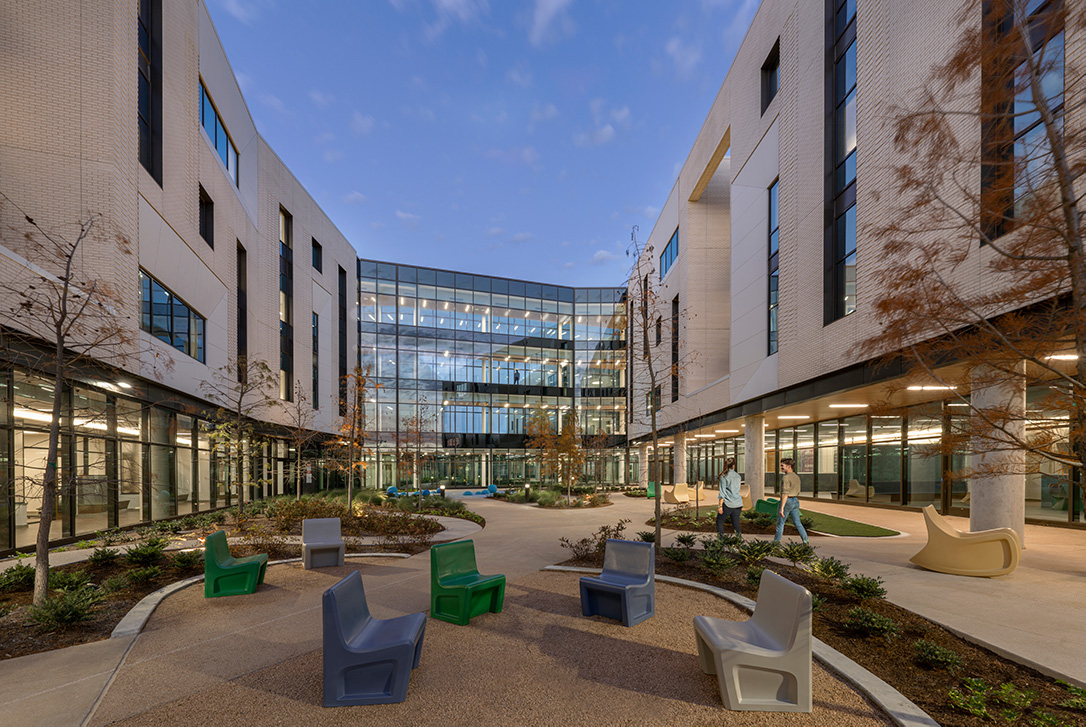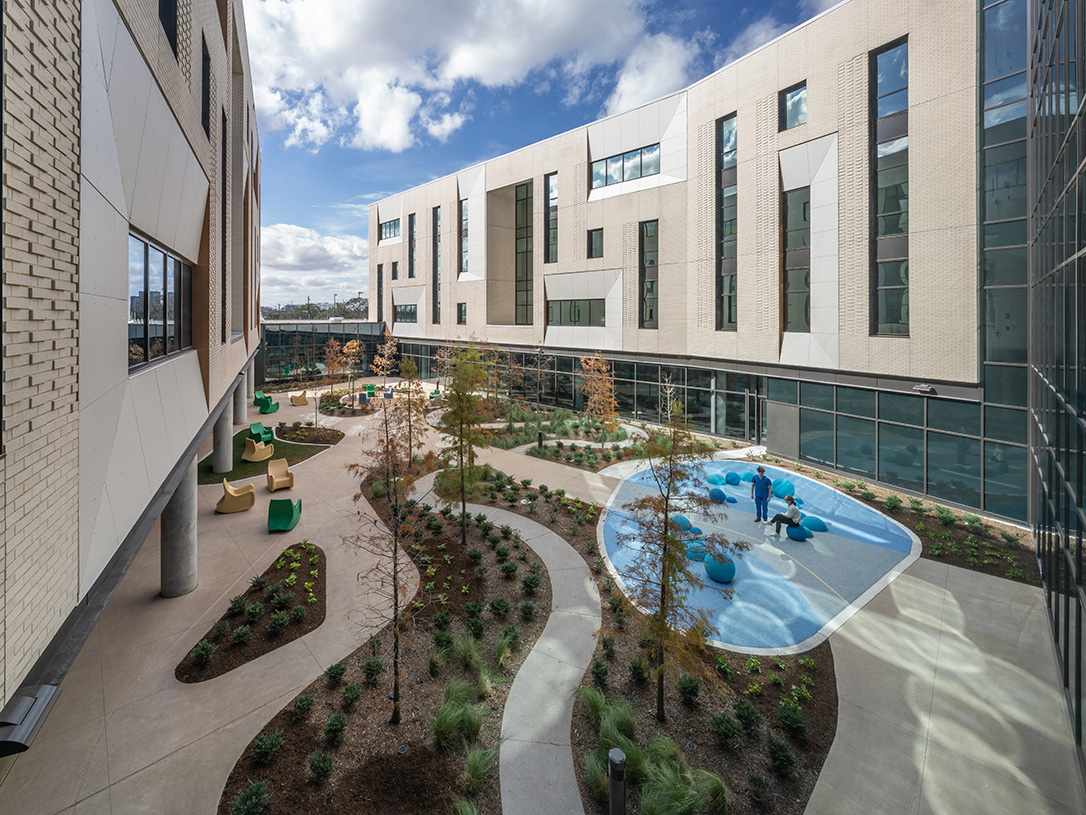Houston, TX
UT Health Houston John S. Dunn Behavioral Sciences Center
A successful partnership with Perkins&Will and their talented team of designers and leaders.
The UT Health Behavioral Science Center is a facility focused on serving the needs of behavioral health populations in the State of Texas by providing prompt access to mental health care, substance use disorder intervention and treatment, and medical care. This new model for the treatment of patients meets the strategic goal of serving the behavioral health community in a comprehensive integrated treatment program while addressing the dire need for additional acute treatment beds within the geographical area of Harris County and adjacent areas.
Originally conceived as a Continuum of Care Center, the new building serves as the hub of a network of related programs within the area providing services to meet the holistic needs of all patients in the region from the first moment of crisis to multiple levels of step-down outpatient services. The building design was conceived to support that hub and spoke model of coordinated care.
The relationship of this new campus with related behavioral health programs serves as the lead in addressing immediate crisis situations and transitioning patients from the hospital environment into community-based psychiatric programs. The facility also advances educational opportunities and is the nexus of behavioral health research in the region through association with the University of Texas System. The facility supports the programs and services concerned with research, prevention, and detection of mental disorders and disabilities.
The 240,000 SF program includes 264 new inpatient beds, support for staff and student education and research, and an off-unit therapy mall to support healthy recovery. The building integrates the healing features of nature through the use of strategic views from the unit and carefully planned courtyards designed for therapeutic benefits. The exterior design responds to the desire of the client to have a state-of-the-art academic medical center that is also a safe place for healing.
The facility includes space for Electroconvulsive Therapy (ECT) and Transcranial Magnetic Stimulation (TMS) therapies for inpatients and returning patients as ongoing treatment as well as Partial Hospitalization Program & Intensive Outpatient Program (PHP/IOP) for both adults and adolescents.
Originally conceived as a Continuum of Care Center, the new building serves as the hub of a network of related programs within the area providing services to meet the holistic needs of all patients in the region from the first moment of crisis to multiple levels of step-down outpatient services. The building design was conceived to support that hub and spoke model of coordinated care.
The relationship of this new campus with related behavioral health programs serves as the lead in addressing immediate crisis situations and transitioning patients from the hospital environment into community-based psychiatric programs. The facility also advances educational opportunities and is the nexus of behavioral health research in the region through association with the University of Texas System. The facility supports the programs and services concerned with research, prevention, and detection of mental disorders and disabilities.
The 240,000 SF program includes 264 new inpatient beds, support for staff and student education and research, and an off-unit therapy mall to support healthy recovery. The building integrates the healing features of nature through the use of strategic views from the unit and carefully planned courtyards designed for therapeutic benefits. The exterior design responds to the desire of the client to have a state-of-the-art academic medical center that is also a safe place for healing.
The facility includes space for Electroconvulsive Therapy (ECT) and Transcranial Magnetic Stimulation (TMS) therapies for inpatients and returning patients as ongoing treatment as well as Partial Hospitalization Program & Intensive Outpatient Program (PHP/IOP) for both adults and adolescents.
Project Size: 390,000 SF
Completion: 2022
Completion: 2022




