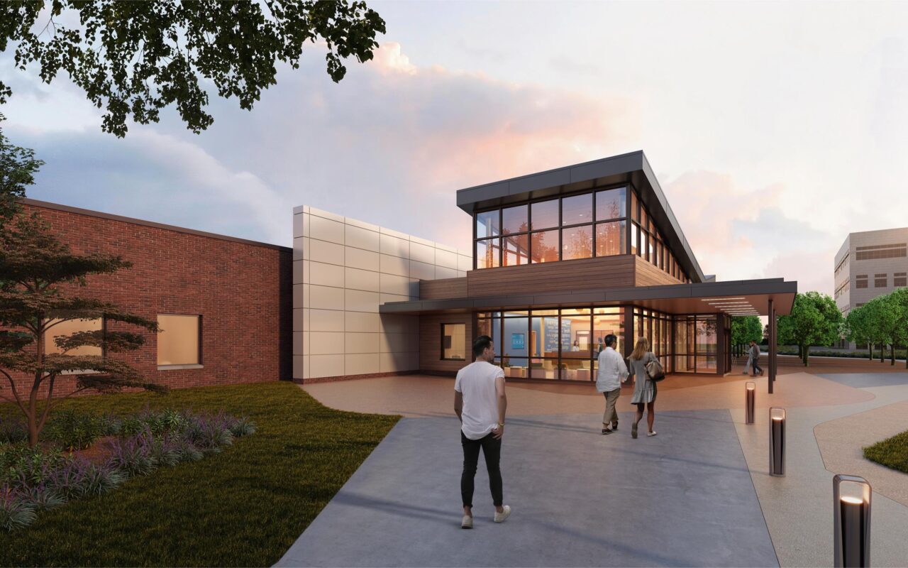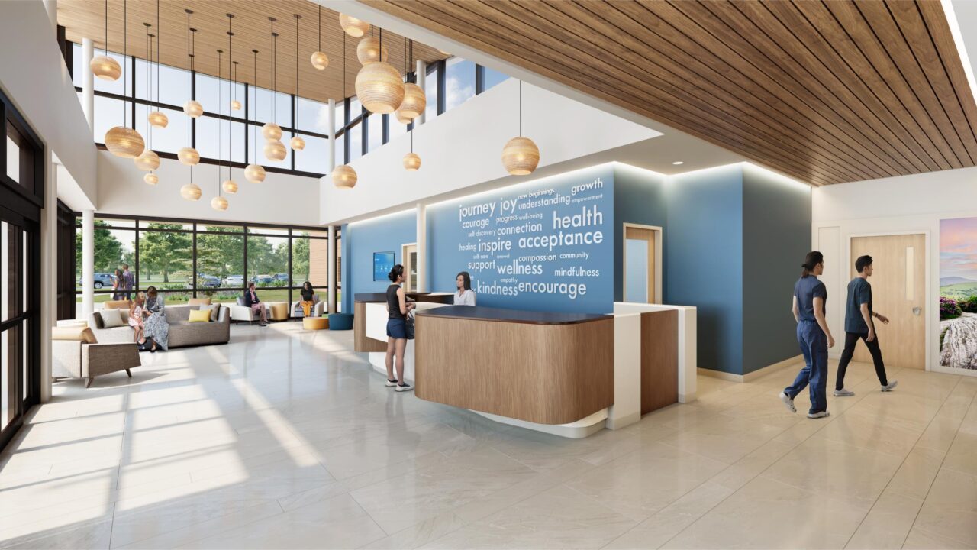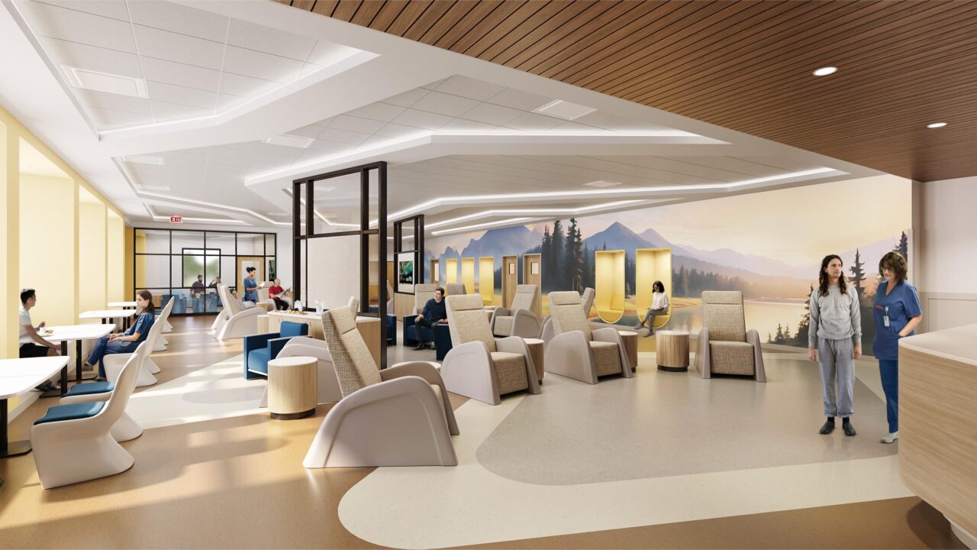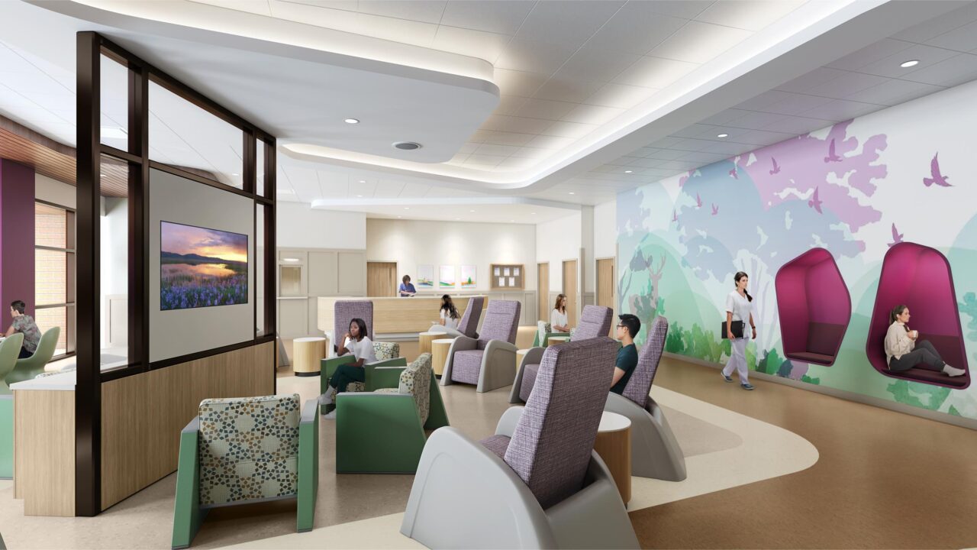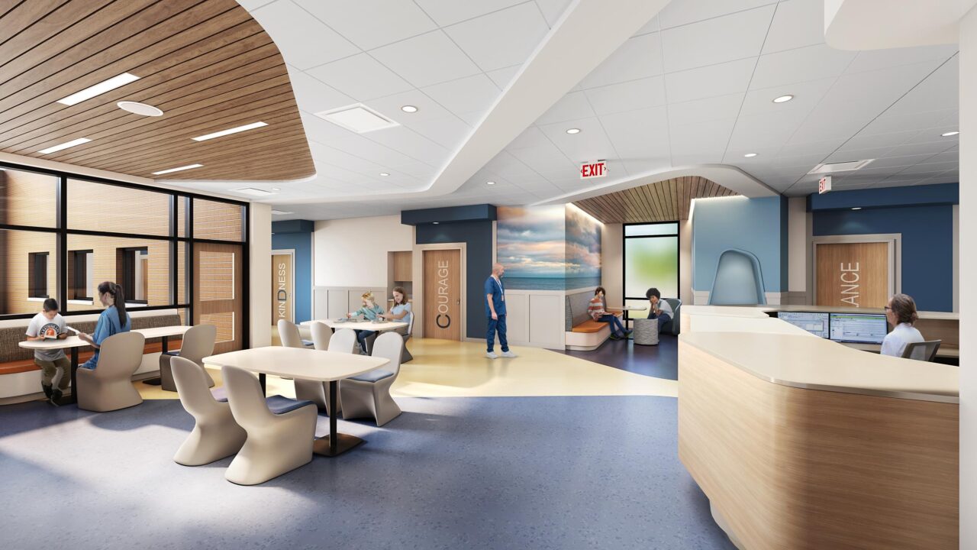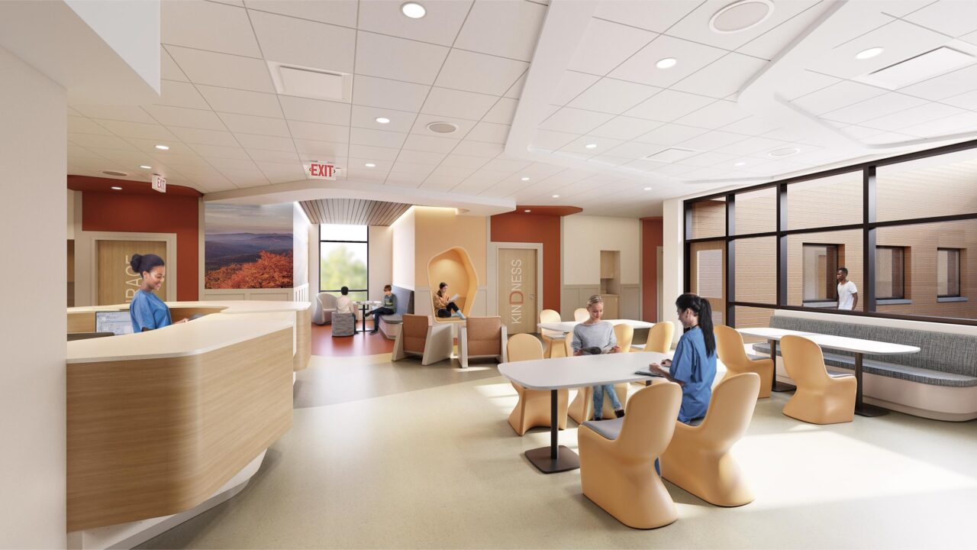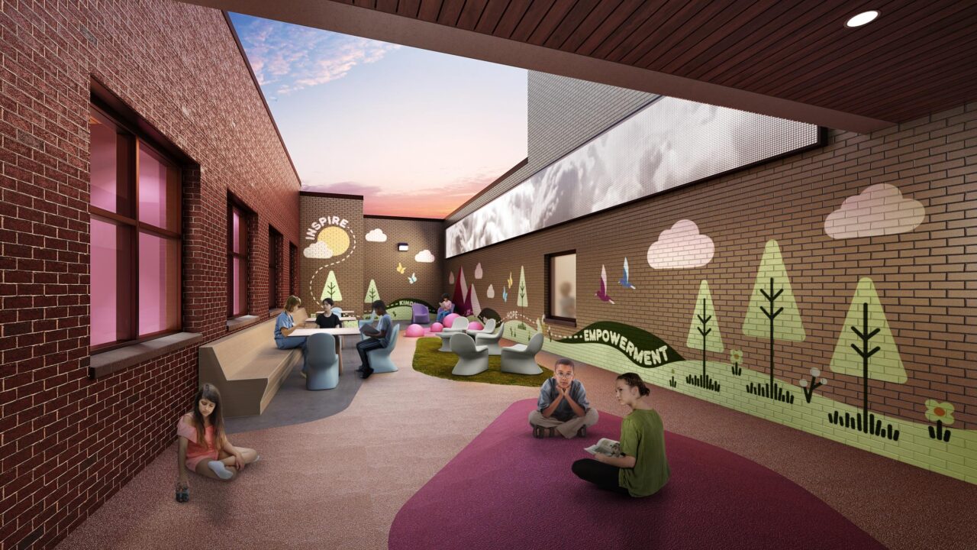Concord, NC
The new Stephen M. Morris Behavioral Health Center in Cabarrus County is a “no wrong door” behavioral health and SUD crisis center for adults and youth in the Concord/Kannapolis, NC region. The facility was flexibly designed to function as a High-Intensity Behavioral Health Emergency Center and High Intensity Behavioral Health Extended Stabilization Center (licensed in North Carolina as a Behavioral Health Urgent Care (BHUC) and Facility Based Crisis (FBC), respectively). However, the current selected provider will operate the facility as a Moderate Intensity Behavioral Health Crisis Center and Moderate Intensity Behavioral Health Extended Stabilization Centers. Such a flexible design allows the County to select appropriate providers to operate the facility at a higher or lower level of care, depending on future community needs. The design also supports a clear separation between adults and youth at all times.
Per the current provider’s needs, there are separate adult and youth BHUCs, which provide a 23-hour observation space where clients are triaged, assessed, and receive stabilizing treatment before being referred to the appropriate level of care. The operational target is to defer up to 70% of patients from inpatient admission to lower levels of care following stabilization. The Intake process includes integrated primary care. A family lounge is provided to give loved ones a comfortable respite space while visiting their child.
The facility also includes a 16-bed Moderate-Intensity Behavioral Health Extended Stabilization Center (licensed in North Carolina as a Facility Based Crisis (FBC)), which serves as an acute crisis unit for pediatric patients requiring extended crisis support. The FBC is divided into two 10-bed “neighborhoods”, so the census can shift from 6-10 on each side to allow staff to ensure each patient is with the appropriate peer group while maximizing occupancy rates. Each neighborhood has a dedicated courtyard, as well as dining, therapy and recreation space.
The facility also includes three 8-bed Residential Treatment units (licensed in North Carolina as Psychiatric Residential Treatment Facility (PRTF)) for pediatric populations, including specialty services for victims of trafficking. Each neighborhood provides a therapeutic living space for up to eight residents who share dining, therapy and recreation space as well as their own dedicated courtyard. Beyond each neighborhood are classrooms and other amenities such as a shared learning kitchen, multipurpose therapy room, physical activity room, and active courtyard.
The overall masterplan also includes a phase 2 project to create multiple levels of outpatient care through traditional outpatient, partial hospitalization, and intensive outpatient services. Ideally, phase 2 would also include a crisis call center, mobile crisis team, and community-based therapy services.
The location of the building on the County’s Social Services Campus allows for integrated care, to ensure the whole child is being supported from crisis through recovery and can address a wide variety of social determinants of health.
In addition to providing much needed care spaces, the County also wanted to demonstrate how effective a research based, thoughtfully planned treatment environment could be, particularly in contrast to many low-quality residential treatment programs that patients are often referred to across the state. The design team applied our in-house clinical expertise to a variety of design challenges including staffing efficiency, access to outdoor space, sensory interventions, and learning modalities unique to a therapeutic environment.
The floor plan is meticulously crafted to enhance safety and collaborative opportunities among staff, ensuring they receive the necessary support to deliver high-quality care to patients in need. This deliberate optimization not only facilitates a range of program spaces for the kids but also fosters a sense of connection within smaller cohorts, creating a supportive “community” environment during treatment.
The design emphasizes the provision of dedicated outdoor spaces for each neighborhood, allowing patients to step outside, enjoy fresh air, and maintain a sense of normalcy in their daily routines. This intentional design not only ensures a safe environment but also facilitates exposure to daylight, syncing with the circadian rhythm of their day. These outdoor spaces are thoughtfully equipped with a range of interventions, strategically placed on both ground and walls, to enrich the patient experience. They cater to individual walks, small group connections, and whole group therapy sessions, while also encouraging exercise and activity. Incorporating elements like art-based lighting, murals, and chalkboard walls, these spaces offer a diverse array of stimuli that therapists can leverage to enhance the treatment program.
Each neighborhood includes a calming room which contains sensory interventions to help patients learn to de-escalate and develop sustainable self-soothing practices. The space includes chalkboard walls where patients can write out their anxiety and then erase it, interactive finger labyrinths to allow patients to achieve a meditative space, and interactive light and sounds for a sense of control over their environment.
The classroom spaces are designed to be unlike a typical classroom. Patients arrive and leave the facility when their therapeutic needs indicate, and those transitions are rarely aligned with the school calendar. Feedback from former patients underscores the significance of preserving their academic progress as vital to fostering hope and confidence in their future. Therefore, classrooms are structured to support and enhance individualized learning experiences, with a focus on aligning coursework with students’ home school curriculum. Additionally, the program is designed to address any identified gaps in educational background, equipping students with the skills and knowledge needed for successful transition to college.
The new Stephen M. Morris Behavioral Health Center in Cabarrus County is a “no wrong door” behavioral health and SUD crisis center for adults and youth in the Concord/Kannapolis, NC region. The facility was flexibly designed to function as a High-Intensity Behavioral Health Emergency Center and High Intensity Behavioral Health Extended Stabilization Center (licensed in North Carolina as a Behavioral Health Urgent Care (BHUC) and Facility Based Crisis (FBC), respectively). However, the current selected provider will operate the facility as a Moderate Intensity Behavioral Health Crisis Center and Moderate Intensity Behavioral Health Extended Stabilization Centers. Such a flexible design allows the County to select appropriate providers to operate the facility at a higher or lower level of care, depending on future community needs. The design also supports a clear separation between adults and youth at all times.
Per the current provider’s needs, there are separate adult and youth BHUCs, which provide a 23-hour observation space where clients are triaged, assessed, and receive stabilizing treatment before being referred to the appropriate level of care. The operational target is to defer up to 70% of patients from inpatient admission to lower levels of care following stabilization. The Intake process includes integrated primary care. A family lounge is provided to give loved ones a comfortable respite space while visiting their child.
The facility also includes a 16-bed Moderate-Intensity Behavioral Health Extended Stabilization Center (licensed in North Carolina as a Facility Based Crisis (FBC)), which serves as an acute crisis unit for pediatric patients requiring extended crisis support. The FBC is divided into two 10-bed “neighborhoods”, so the census can shift from 6-10 on each side to allow staff to ensure each patient is with the appropriate peer group while maximizing occupancy rates. Each neighborhood has a dedicated courtyard, as well as dining, therapy and recreation space.
The facility also includes three 8-bed Residential Treatment units (licensed in North Carolina as Psychiatric Residential Treatment Facility (PRTF)) for pediatric populations, including specialty services for victims of trafficking. Each neighborhood provides a therapeutic living space for up to eight residents who share dining, therapy and recreation space as well as their own dedicated courtyard. Beyond each neighborhood are classrooms and other amenities such as a shared learning kitchen, multipurpose therapy room, physical activity room, and active courtyard.
The overall masterplan also includes a phase 2 project to create multiple levels of outpatient care through traditional outpatient, partial hospitalization, and intensive outpatient services. Ideally, phase 2 would also include a crisis call center, mobile crisis team, and community-based therapy services.
The location of the building on the County’s Social Services Campus allows for integrated care, to ensure the whole child is being supported from crisis through recovery and can address a wide variety of social determinants of health.
In addition to providing much needed care spaces, the County also wanted to demonstrate how effective a research based, thoughtfully planned treatment environment could be, particularly in contrast to many low-quality residential treatment programs that patients are often referred to across the state. The design team applied our in-house clinical expertise to a variety of design challenges including staffing efficiency, access to outdoor space, sensory interventions, and learning modalities unique to a therapeutic environment.
The floor plan is meticulously crafted to enhance safety and collaborative opportunities among staff, ensuring they receive the necessary support to deliver high-quality care to patients in need. This deliberate optimization not only facilitates a range of program spaces for the kids but also fosters a sense of connection within smaller cohorts, creating a supportive “community” environment during treatment.
The design emphasizes the provision of dedicated outdoor spaces for each neighborhood, allowing patients to step outside, enjoy fresh air, and maintain a sense of normalcy in their daily routines. This intentional design not only ensures a safe environment but also facilitates exposure to daylight, syncing with the circadian rhythm of their day. These outdoor spaces are thoughtfully equipped with a range of interventions, strategically placed on both ground and walls, to enrich the patient experience. They cater to individual walks, small group connections, and whole group therapy sessions, while also encouraging exercise and activity. Incorporating elements like art-based lighting, murals, and chalkboard walls, these spaces offer a diverse array of stimuli that therapists can leverage to enhance the treatment program.
Each neighborhood includes a calming room which contains sensory interventions to help patients learn to de-escalate and develop sustainable self-soothing practices. The space includes chalkboard walls where patients can write out their anxiety and then erase it, interactive finger labyrinths to allow patients to achieve a meditative space, and interactive light and sounds for a sense of control over their environment.
The classroom spaces are designed to be unlike a typical classroom. Patients arrive and leave the facility when their therapeutic needs indicate, and those transitions are rarely aligned with the school calendar. Feedback from former patients underscores the significance of preserving their academic progress as vital to fostering hope and confidence in their future. Therefore, classrooms are structured to support and enhance individualized learning experiences, with a focus on aligning coursework with students’ home school curriculum. Additionally, the program is designed to address any identified gaps in educational background, equipping students with the skills and knowledge needed for successful transition to college.
