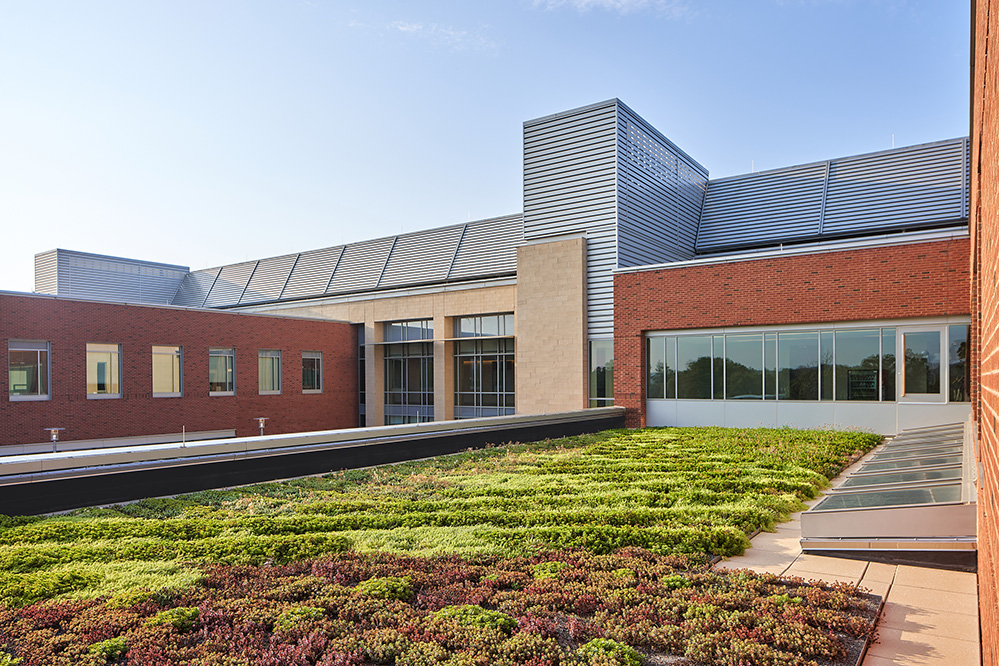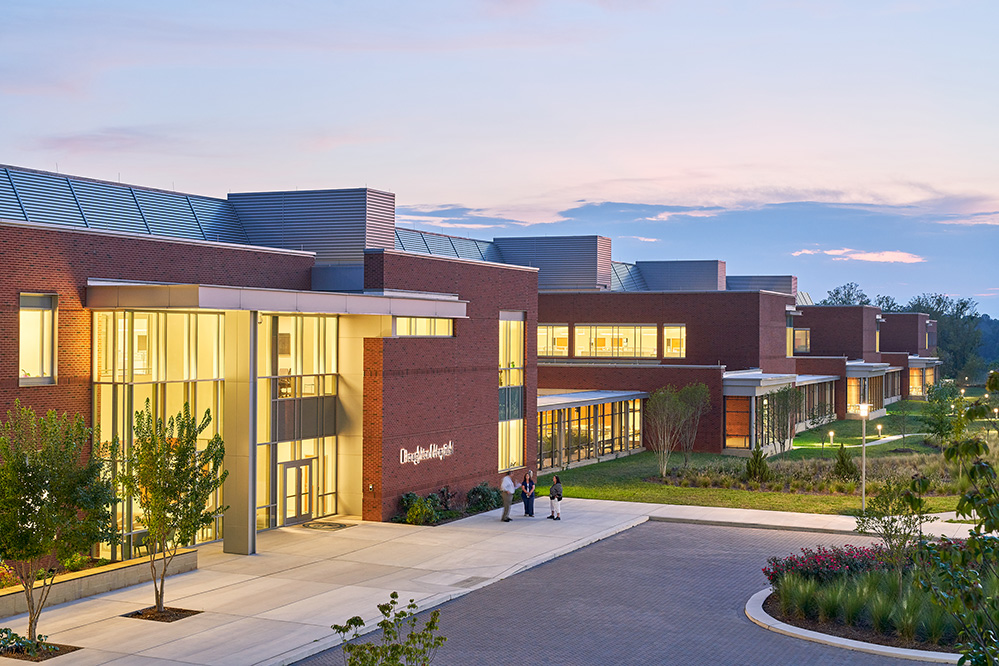Morganton, NC
Broughton Psychiatric Hospital
Another successful collaboration with our friends at Perkins&Will.
Broughton Hospital is a replacement state psychiatric hospital for the care of patients requiring mental health treatment in the western portion of North Carolina. The new hospital replaced a campus of existing buildings, constructed between the late 1880s and the early 1960s, that had become obsolete and could not be adapted to meet current codes and the needs of the Department of Health and Human Services.
The project includes 382 beds for acute, geriatric, medical, adolescent, forensic, and long-term mental health patients. These beds are configured in 24-bed patient care units as well as patient and staff support areas to meet the diverse needs of a variety of patient types. In addition to the units, the facility provides treatment malls (classrooms, dining, and recreation areas), patient support (clinics, dental, and lab facilities) and administrative support (offices, conference rooms, and building support services).
The new hospital pulls programmatic functions together into one envelope while creating a campus feel with smaller wings, outdoor courtyards, and varying rooflines. Administrative functions, residential areas, and treatment areas are placed along a central spine covered by a roof form that echoes the profile of the original building. This spine serves as an internal street and passageway between the more private patient areas on one side and the group treatment and activity areas on the other.
Administrative and clinical needs are on each end of the spine. The group treatment “hubs” frame a great lawn that opens to views of the bucolic landscape while maintaining patients’ need for privacy.
While the original Avery Building sits atop a hill, the new facility nestles into the rolling hillside below, revealing only two levels of the 4-story building on the public side. The new hospital takes further advantage of the site’s topography by locating utilitarian functions such as kitchen and mechanical services beneath the main level, providing a clear separation of patient areas from service functions.
The project includes 382 beds for acute, geriatric, medical, adolescent, forensic, and long-term mental health patients. These beds are configured in 24-bed patient care units as well as patient and staff support areas to meet the diverse needs of a variety of patient types. In addition to the units, the facility provides treatment malls (classrooms, dining, and recreation areas), patient support (clinics, dental, and lab facilities) and administrative support (offices, conference rooms, and building support services).
The new hospital pulls programmatic functions together into one envelope while creating a campus feel with smaller wings, outdoor courtyards, and varying rooflines. Administrative functions, residential areas, and treatment areas are placed along a central spine covered by a roof form that echoes the profile of the original building. This spine serves as an internal street and passageway between the more private patient areas on one side and the group treatment and activity areas on the other.
Administrative and clinical needs are on each end of the spine. The group treatment “hubs” frame a great lawn that opens to views of the bucolic landscape while maintaining patients’ need for privacy.
While the original Avery Building sits atop a hill, the new facility nestles into the rolling hillside below, revealing only two levels of the 4-story building on the public side. The new hospital takes further advantage of the site’s topography by locating utilitarian functions such as kitchen and mechanical services beneath the main level, providing a clear separation of patient areas from service functions.
Completion: 2023




